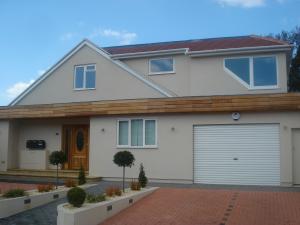
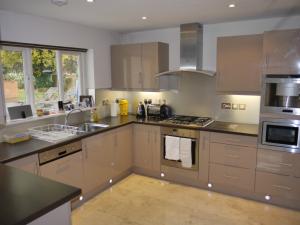
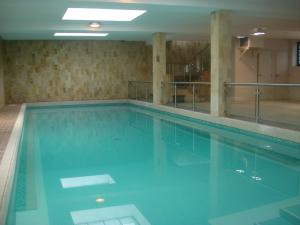
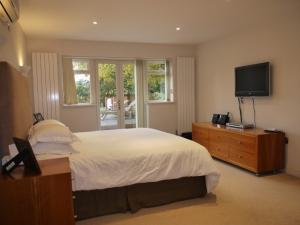
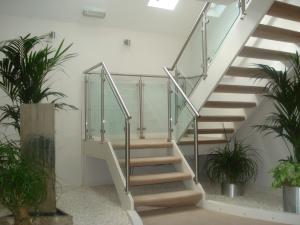
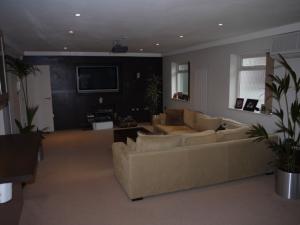
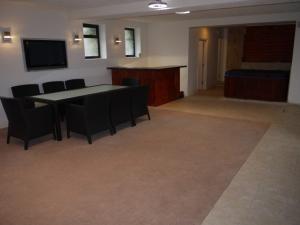
Ground Floor
Entrance
Communal entrance
Entrance/ Hallway
Built in wardrobe, movement sensitive lighting, stainless steel radiator with lighting feature, inset halogen spot lights, carpet to floor.
Bedroom 2
12' 0'' x 14' 9'' (3.66m x 4.51m) Double glazed to front, inset halogen lights to ceiling, vertical contemporary radiator, LG air conditioning unit, wall mounted up lighting, door to en-suite bathroom.
En-Suite
Movement sensitive LED lighting, inset halogen spotlights, corner bath with ceiling mounted large shower attachment, square wash basin with wall mounted contemporary swan neck tap, concealed cistern W.C., chrome heated towel rail, fully tiled walls, marble tilled floor.
Bedroom 3
10' 2'' x 12' 2'' (3.1m x 3.71m) Double glazed window to side, inset halogen spotlights, LG air conditioning unit, vertical contemporary radiator, built in wardrobe, carpet to floor.
Open plan Living/ Kitchen
9' 10'' x 10' 7'' (3m x 3.25m) Double glazed windows to rear, large range of high sheen wall and base units with solid wood effect worktops, integrated NEFF dishwasher, built in electric oven with five ring gas hob and extractor, built in microwave and coffee machine, one and a half inset sink with mixer taps, archway leading to utility area housing condensing boiler, washer dryer and American style fridge freezer, marble tiled flooring.
Living Room
32' 6'' x 14' 6'' (9.91m x 4.44m) Obscure double glazed windows to side with half glassed wall leading to garden, inset halogen spotlights, LG air conditioning unit, vertical contemporary radiators, LG air conditioning unit, wall mounted LG 50 inch Plasma TV, concealed remote controlled projection screen, wall mounted entry phone system and media centre, base surround sound systems. Access to lower ground gym area and door to garden
Master Bedroom
11' 5'' x 17' 7'' (3.5m x 5.36m) Double glazed French doors to garden, inset halogen spotlights, LG wall mounted air conditioning unit, contemporary vertical radiators, wall mounted up lighters, archway into dressing area and en-suite bathroom.
Dressing area
8' 1'' x 6' 6'' (2.48m x 1.99m) Inset halogen spotlights, contemporary style radiator, feature lighting wall. Door leading to en-suite...
En-suite
Obscured window leading to side aspect, sunken bath with two ceiling mounted shower attachments, in bath feature lighting, two rectangular wash hand basins with contemporary wall mounted swan neck mixer taps, concealed cistern W.C, bidet, fully tiled walls, marble flooring.
Bedroom 4
10' 10'' x 12' 11'' (3.32m x 3.96m) Double glazed window to side, inset halogen spotlights, LG air conditioning unit, contemporary upright radiator, large built in wardrobe, wall mounted up lighters, carpet to floor.
Family shower room
Movement sensitive lighting, large sliding glass screen shower cubicle with ceiling mounted shower attachment, rectangle wash hand basin with swan neck mixer taps, concealed cistern W.C., wall mounted chrome towel rail, shaving point, marble flooring.
Lower Ground Floor
Swimming Pool/ Gym area
Frosted windows to side, 42' inset wall mounted plasma screen, bar area with power and wash hand basin, 8 person spa bath, multiple person Finnish style sauna, 13 metre length swimming pool, wet room and shower facilities, changing rooms, concealed cistern W.C. with wash hand basin, large cupboard housing filter system for swimming pool.
Exterior
Garden
Raised decked entertainment area, bricked built BBQ. Side access and garage
Additional Information
Finaly the piece de resistance of this exquisite home is on the lower levels with your own gym facilities including a 13 meter swimming pool, an 8 person spa bath, sauna and steam facilities, and of course another inset plasma television to accompany the bar. A truly incredible property!! Early viewing recommended.
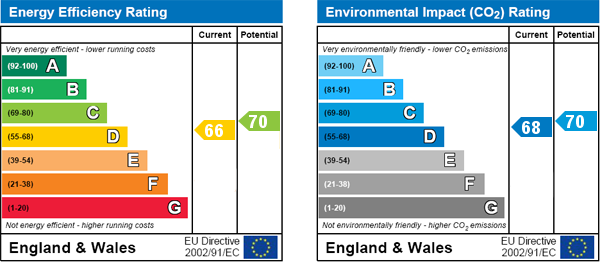
Creighton Avenue, London, N2
4 Bed Apartment - £1,100,000
A breathtaking luxury apartment! This Four bedroom duplex garden flat benefits from a 50' inset plasma television screen, a 115' projection screen, a fully fitted kitchen with all modern conveniences, including coffee machine, microwave, dishwasher, and a large free standing american style fridge freezer. The four bedrooms are all good sizes with the master and and guest bedrooms having full en-suite bathroom.
on the border of Muswell Hill, and East Finchley.
- Four double bedrooms
- Through reception room
- Furnished with mod cons
- Sole use of garden
- 3 bathrooms and guest W.C
- Open plan living/ kitchen
- Spa/ Swimming Pool/ Gym
- Offered CHAIN FREE!!
Finaly the piece de resistance of this exquisite home is on the lower levels with your own gym facilities including a 13 meter swimming pool, an 8 person spa bath, sauna and steam facilities, and of course another inset plasma television to accompany the bar. A truly incredible property!! Early viewing recommended.



