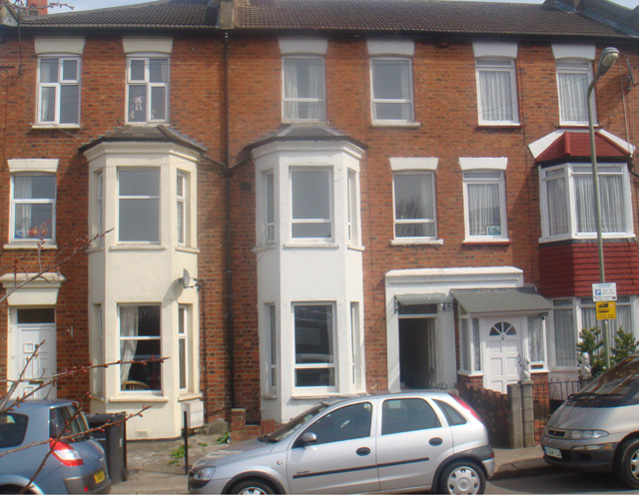
Ground Floor
Entrance
Door to hallway. Radiator, access door to the rear garden.
Reception
13ft x 8ins x 10ft
Coving, fireplace, radiator, and double glazed bay window to the front.
Kitchen
11ft 4ins x 9ft
Wall and base units, electric hob, oven and extractor unit, wall mounted boiler, space for frideg freezer, sink and drainer, and double glazed window to the rear
Landing
Stairs to first floor.
First Floor
Bedroom 1
13ft 8ins x 14ft 3ins
Radiators x 2, fireplace, and double glazed windows to the front x 2.
Bathroom
11ft 4ins x 9ft
Bath, wall mounted shower and shower screen, pedestal, low flush WC, radiator, and frosted double glazed window to the rear.
Landing
Access to loft space.
Bedroom 2
14ft 8ins x 10ft 8ins
Coving, radiator, double glazed window to the front x 2.
Bedroom 3
11ft 5ins x 9ft 3ins
Radiator, double glazed window to the rear.
Exterior
Gardens
Front and rear gardens.
Additional Information

Gruneisen Road, London, N3
3 Bed Terraced - £349,950
Reed & Co. are offering for sale this 3 bedroom mid terraced house. In need of modernisation throughout. Front and rear gardens.
The property is situated close to Victoria Park, walking distance to Finchley Central underground and local amenities.
- Mid terraced house
- Kitchen
- Bathroom
- Gas central heating
- 3 bedrooms
- Reception room
- Double glazing
- Front and rear gardens



