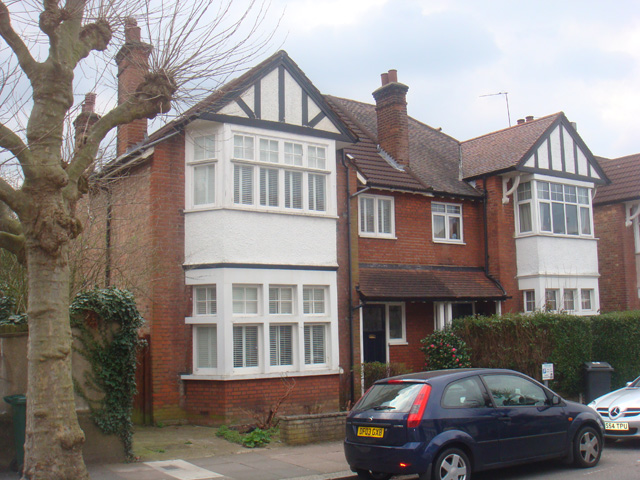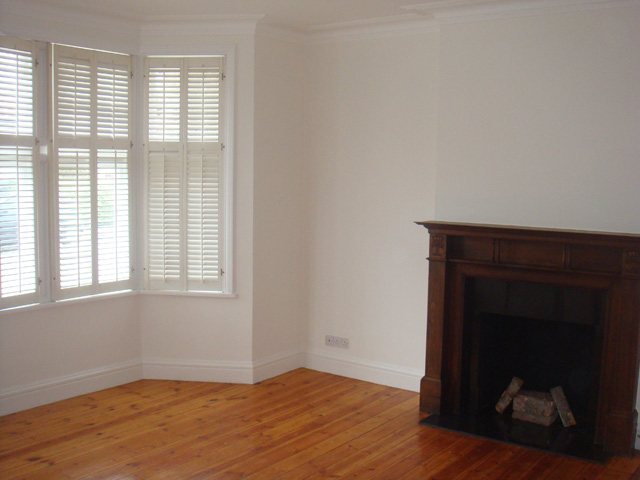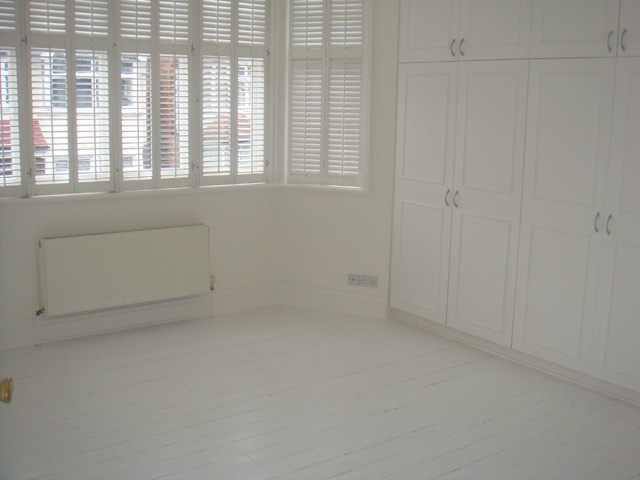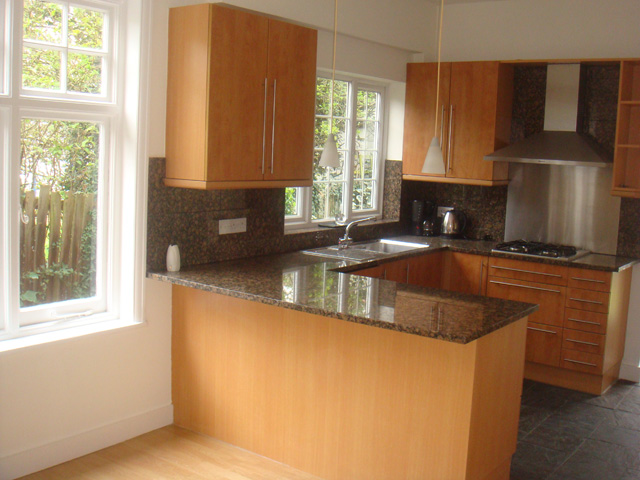



Ground Floor
Front Garden
Side access to...
Entrance
Opening to Hallway - with coving, covered radiator, original stone floor, understairs cupboard with meters, stain glass window to the front.
Reception 1
16ft 4ins x 15ft 2ins
Coving, wood flooring, fireplace, radiator, bay window to the front with built in wooden shutters.
Reception 2
16ft x 12ft 2ins
Coving, wood flooring, original fireplace, radiators x 2, windows and double doors to garden.
Kitchen/ Breakfast room
19ft 4ins 10ft 8ins
Spotlights, range of wall and base units, sink and drainer, built-in fridge freezer, built in oven and grill, gas hob with extractor, marble splash-back and worksop, built-in dish washer, space for dryer, slate floor, also laminate wood flooring, two windows to the side (one double glazed), radiator.
Doorway to garden, also door to small utility area.
Utility area
Plumbing for washing machine, wall mounted boiler. door to W.C.
W.C
Low flush W.C, wall mounted basin, splash back, slate floor, frosted window to the rear, radiator.
First Floor
Landing
Radiator, wooden flooring, access to loft via pull down ladder.
Bedroom 1
14ft 5ins x 11ft 8ins
Spotlights, coving, built-in wardrobe, wooden flooring, radiator, bay window to the front. Door to en-suite bathroom...
En-suite bathroom
Spotlights, tiled bath area, shower and curtail, pedestal, low flush wc, radiator, fully tiled wall and floor, obscure window to the side.
Bedroom 2
15ft 9ins x 10ft 9ins
Built-in wardrobe, radiator, double glazed window to the rear
Bedroom 4
10ft 5ins (max) x 7ft 8ins
Wooden flooring, radiator, window to the front.
Bedroom 3
11ft 5ins 9ft 4ins
Wooden floor, radiator, double glazed window to the rear
Family bathroom
Spotlights, tiled bath with shower over, pedestal, radiator, tiled wall and floor with small frosted window to the side.
Loft
17ft 4ins x 15ft 8ins
Velux sky-light windows x 2, radiator, wood laminate flooring.
Exterior
Rear Garden
Laid to lawn with flower bed. Side access.
Additional Information

Cornwall Avenue, London, N3
4 Bed House - £799,950
Reed and Co are delighted to offer for sale this beautiful period family home retaining many original features. The property consists four bedrooms and an additional loft room, two reception rooms, modern kitchen/ breakfast room with granite worktops, utility room, downstairs WC, en-suite to master bedroom, family bathroom, front and rear gardens, gas central heating and part double glazing.
In the heart of Finchley, within a few minutes walk of Finchley Central underground station and local amenities
- 4 Bedroom house
- Master bedroom with en-suite
- Utility room
- Loft room
- Two reception rooms
- Kitchen/ breakfast room
- Family bathroom
- Front and rear gardens



