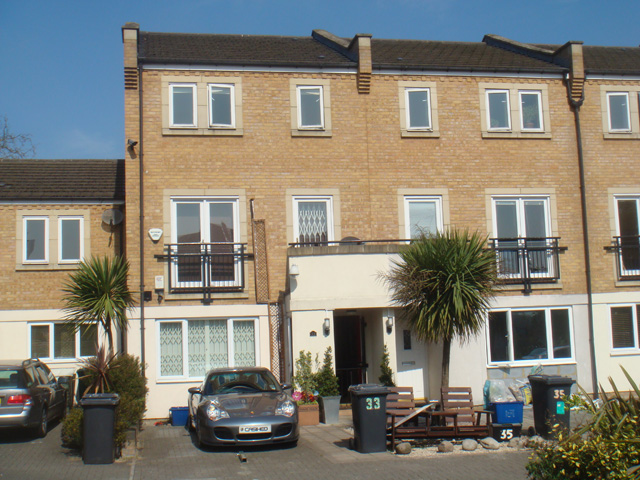
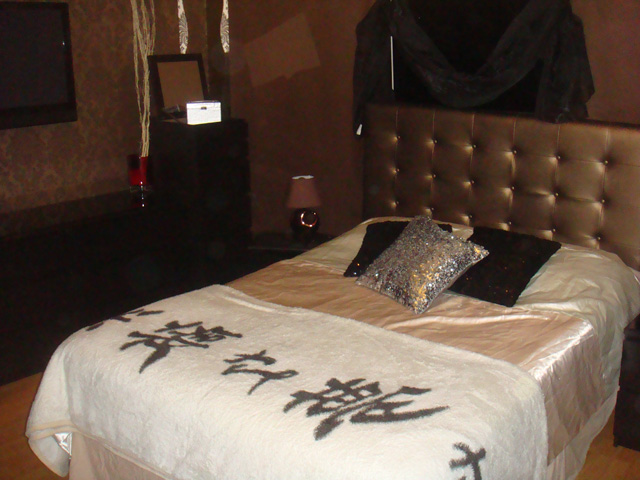
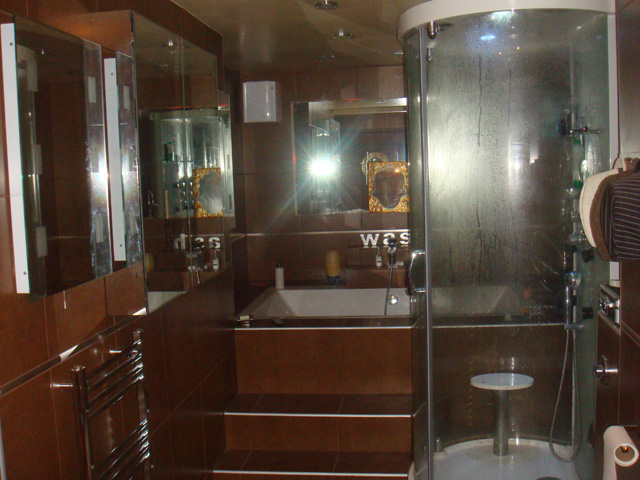
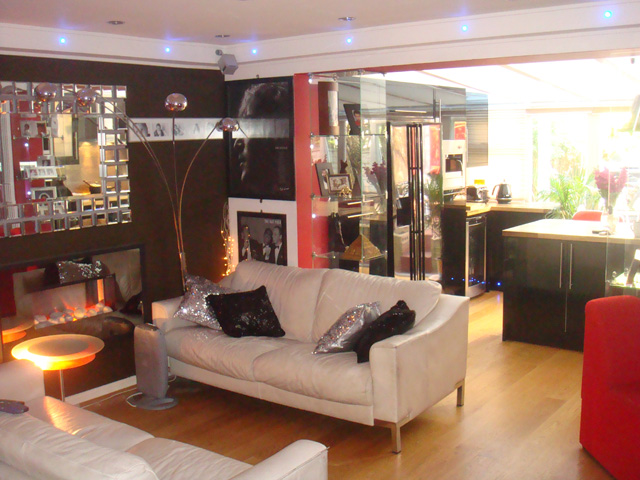
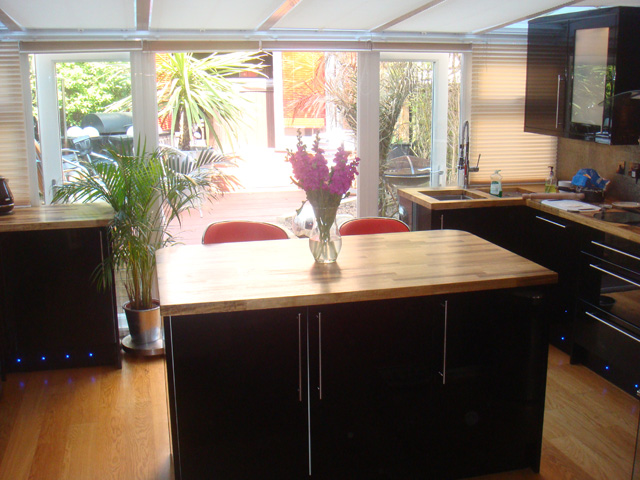
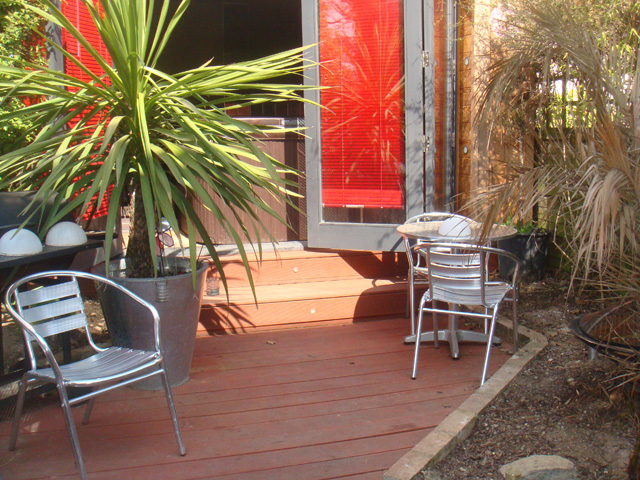
Ground Floor
Entrance via
Storm porch and outer security gate with doot to...
Hallway
Coving, radiator, wood flooring, doors to..
Guest cloakroom
Low level flush WC, Wash hand basin, tiled walls, wood flooring.
Reception Room
16'1 x 16' 0 Inset spot lights, radiator, built in feature electric fireplace, wood flooring, opening to..
Kitchen
14'7 x 11'4 Double glazed windows and double glazed French doors to rear aspect and garden, range of wall and base units, wooden work surface, built-in ceramic hob, stainless steel canopy and extractor fan, stainless steel sink unit with drainer, built in oven, built in microwave, built in wine cooler, built in coffee machine, integrated washing machine & dishwasher, space for American style double fridge freezer, centre island work surface and wood flooring.
Bedroom Six
13' x 9'5 (currently used as a gym) Double glazed window to front, wood flooing, en suite wet room with circular glass wash hand basin , tiled wall, tiled floor, wall monted multi nozzle power shower.
First Floor
Master Bedroom
16' x 12'10 Double glazed window to frontm double glazed door to front balcony, built in wardrobes, wood flooring, door to....
En Suite Bathroom
Low level flush WC, Bidet, wash hand basin, circuler shower cubicle with power shower and seat, large sunken bath with tiled surround, mixer taps with shower attachment, tiled flooring, tiled walls, inset spot lights, extractor fan, heated towel rail.
Bedroom Two
10'8 x 8'8 Double glazed French doors to rear aspect Juliette balcony, radiator, wood flooring. Door to...
En suite shower room
Double glazed window to rear aspect, low level flush WC, wash hand basin, heated towel rail, tiled walls and floor, wall mounted boiler, shower cubicle with built in shower.
Second Floor
Landing
Radiator, access to loft, doors to...
Bedroom Three
13'3 x 10'7 Double glazed to windows to front, infra red sauna, door to...
En suite shower room
Double glazed window to front, radiator, low level flush WC, wash hand basin, shower cubicle with built in shower, tiled flooring.
Bedroom four
10'1 x 7'3 Double glazed window to rear, radiator.
Bedroom five
10'1 x 8'7 Double glazed window to rear, radiator, wood laminate flooring.
Seperate Bathroom
Radiator, low level flush WC, wash hand basin with mixer taps, panel bath with mixer taps and shower attachment, part tiled walls & tiled floor.
Exterior
Front
Off street parking
Rear garden
Rear garden with decked area with mature shrubs and outhouse measuring 16'6 x 11'4 housing a hot tub/family jacuzzi, power points, wood flooring.
Additional Information

Coverdale Road, London, N11
6 Bed Town House - £750,000
Immaculately presented six bedroom townhouse with large reception, modern fitted kitchen, family bathroom, four en suite shower rooms, d/stairs cloakroom. rear garden with outhouse and hot tub, off street parking.
Situated on a modern development walking distance to New Southgate Main Line Station.
- Six bedroom townhouse
- Downstairs cloakroom
- Four en suite shower rooms
- Rear Garden
- Reception Room
- Modern fitted kichen
- Off street parking



