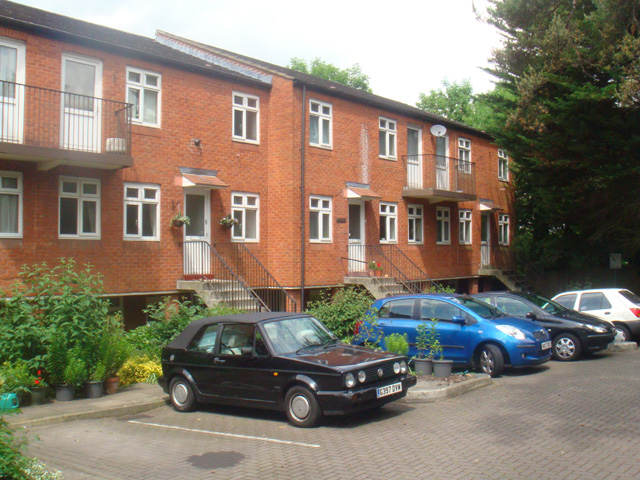
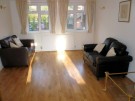
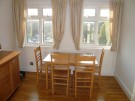
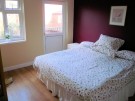
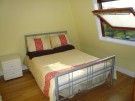
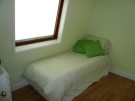
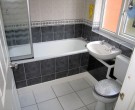


First Floor
Entrance
Under stairs cupboard.
Cloakroom
Low level w/c, wash basin and corner cupboard.
Reception
13.6ft x 11.4ft
Wood flooring, double glazed window to front, opening to:
Dining Area
11.4ft x 11.4ft
Kitchen
11ft x 9.6ft
Also accessible from hall. Fitted base & wall units. Freestanding gas cooker, plumbed in washing machine, low level fridge & freezer, worktops with inset sink, windows overlooking open space and vinyl flooring.
Second Floor
Landing
Two built in cupboards, one housing hot water cylinder. Loft access hatch.
Bedroom 1
11.5ft x 11.5ft
Laminate flooring, double glazed window to front, door to balcony.
Bedroom 2
11.5ft x 9.5ft
Laminate flooring, Velux window overlooking open space.
Bedroom 3
9.8ft x 7.4ft
Velux window overlooking open space and built-in wardrobes.
Bathroom
White suite of tile panelled bath, wash basin, low level w/c, tiled walls and floor.
Exterior
Parking
Unallocated off street parking.
Additional Information

Brookmead Court, London, N20
3 Bed Maisonette - £539,000
Three bedroom maisonette in excellent condition throughout. The property comprises of lounge and dining area, gas central heating, double glazing throughout, downstairs w/c and allocated parking.
- Three bedrooms
- Lounge and dining area
- Gas central heating / Double Glazing
- CHAIN FREE!
- Modern fitted Kitchen
- Cloakroom bathroom / wc
- Newly decorated



