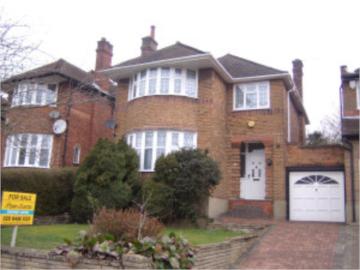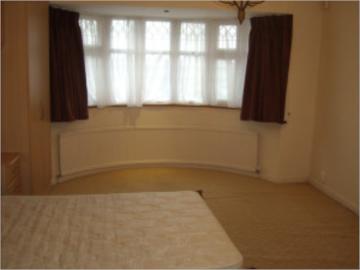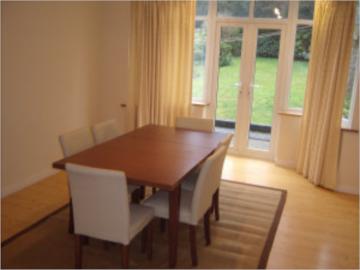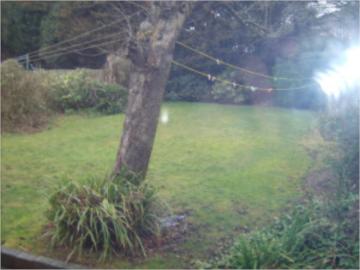




Ground Floor
Hallway
Parquet floor and radiator.
Guest WC
Basin with mixer taps, tiled floor, mirror, window.
Kitchen
10.7ft x 9.1ft
Granite work surface, wall and base units, gas hob with extractor hood, oven, washing machine, dishwasher, one and a half bowl sink and drainer, fridge/freezer, double glazed door to garden.
Dining Room
12.2ft x 13ft
Wood floor, radiator, french doors to garden, door to study.
Study
9.5ft x 7.11ft
Door to garden, radiator, telephone point, shelving to wall.
Reception
18.6ft x 13.4ft
Solid wood floor, marble fireplace with wood surround, double glazed bay window to front, 2 times leaded light windows to side, tv point, radiator.
First Floor
Bedroom 1
16ft x 12.4
Master bedroom, radiator, double glazed bay window to rear, door to: Ensuite Bathroom: with panel bath and mixer taps, thermostatic shower, low level wc, basin with surround in marble, tiled floor to match, double glazed window to rear, tiled walls and heated tower rail.
Bedroom 2
18.6ft x 13.4ft
Double glazed bay window, fitted wardrobes and besdies tables.
Bedroom 3
13.2ft x 8ft
Double glazed window to front, radiator, carpet.
Shower Room
Shower cubical, basin, heated towerl rail, low level wc, tiled walls and floor, double glazed window to side.
Exterior
Rear Garden
Mainly laid to lawn, patio, side entrance, mature shrubs to borders and outside tap.
Additional Information

Northiam, London, N12
3 Bed Detached - £755,000
Reed & Co are delighted to offer this three bedroom linked-detached family house situated in the heart of Woodside Park; includes: three receptions, study room, shower room, front and rear gardens and garage with driveway. Walking distance to Woodside Park tube station, freehold and chain free!
Walking distance to Woodside Park tube station, within catchment area for both Woodridge & Frith Manor schools and local transport facilities.
- Three Double Bedrooms
- Three Receptions
- Freehold & Chain Free!
- Garage & Own Drive
- Fitted Kitchen



