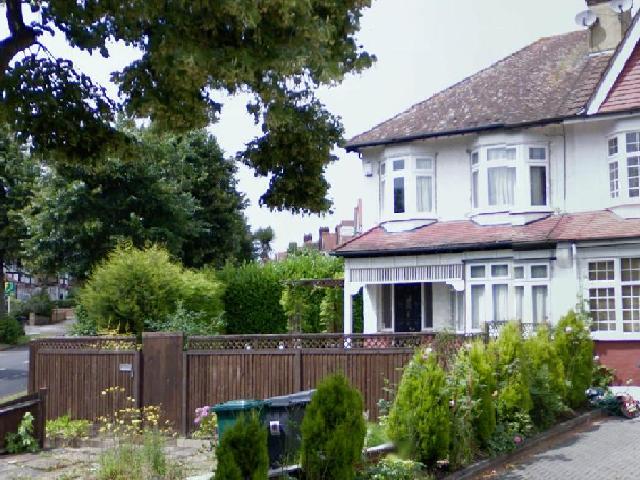
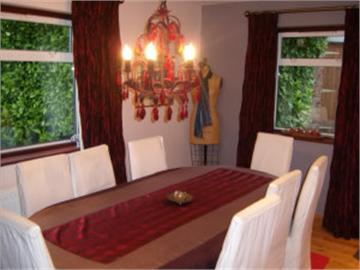
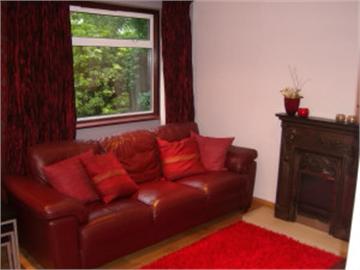
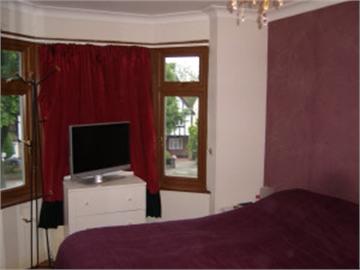
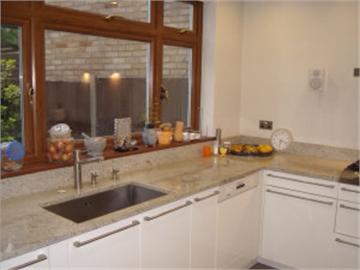
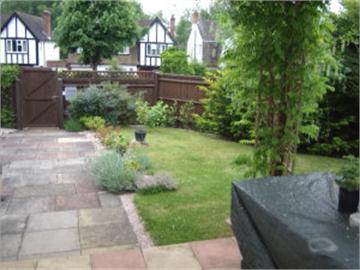
Ground Floor
Guest WC
Extractor fan, sink, low level w/c and wood flooring.
Utility Room
Space and Plumbing for washing machine and tumble dryer.
Reception 1
15.10ft x 11.8ft
Double radiator, Victorian style fireplace, double glazed window to front in wood effect frame.
Kitchen
10.11ft x 11.1ft
Granite tops, 2 ovens, wired for HiFi, large drawers, double American style friedge/freezer, gas ring hob, intergrated Miele dishwasher, ceramic floor, double glazed casement window to rear, sink waste disposal unit, corner carousel units, granite splashbacks, energy saving spotlights.
Reception 2
16.4ft x 15.1ft
Solid wood flooring, double glazed casement window to rear, French doors to garden, flueless gas fire, radiator, opens up to dining area.
First Floor
Bedroom 1
14.2ft x 8.7ft
Master bedroom, fitted wardrobes, double glazed casement window to front.
Bedroom 2
12.5ft x 10.6ft
Wood floor, double glazed casement window to rear, fitted wardrobes, radiator.
Bedroom 3
9.8ft x 7ft
Solid wooden flooring, double glazed bay window to front.
Bathroom
Part tiled walls, ceramic floors, thermostatic shower, low level w/c, sink with mixer taps, airing cupboard. Access to fully boarded loft.
Exterior
Garden
Lawn, hard space, shed and flower beds.
Garage
Additional Information

Friary Road, London, N12
3 Bed Semi-Detached - £650,000
Reed & Co are delighted to offer this three bedroom semi-detached family house which benefits from two reception rooms, guest w/c, kitchen, front rear and side landscaped gardens and own driveway with garage.
Situated close to local amenities, Friary Park, Middlesex Golf club and High Street.
- Three Bedrooms
- Garage & Own Driveway
- Front, Rear and Side Landscaped Gardens
- Two Receptions
- Modernised Throughtout
- Chain Free



