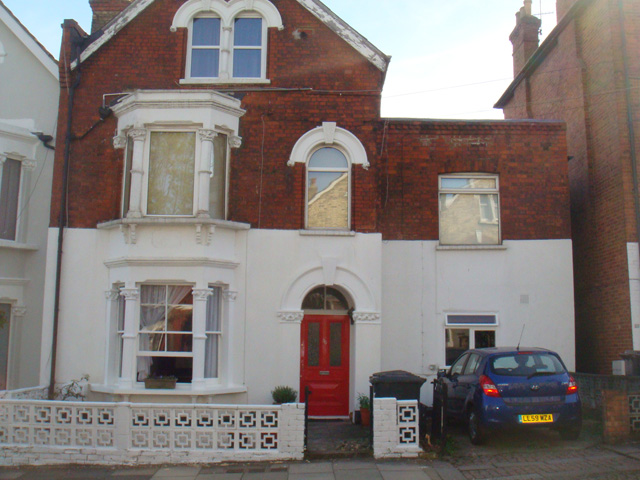
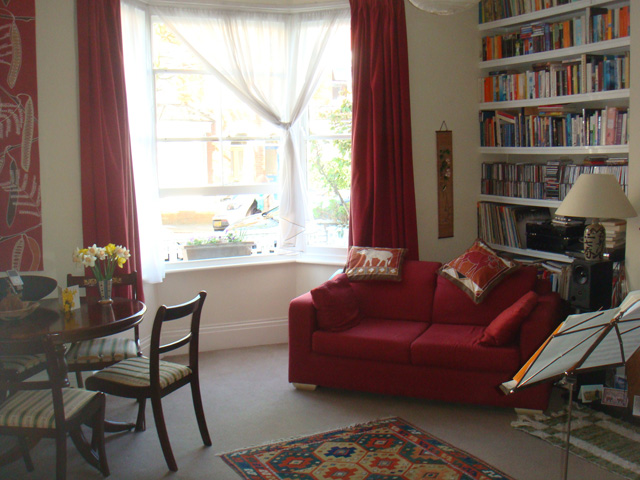
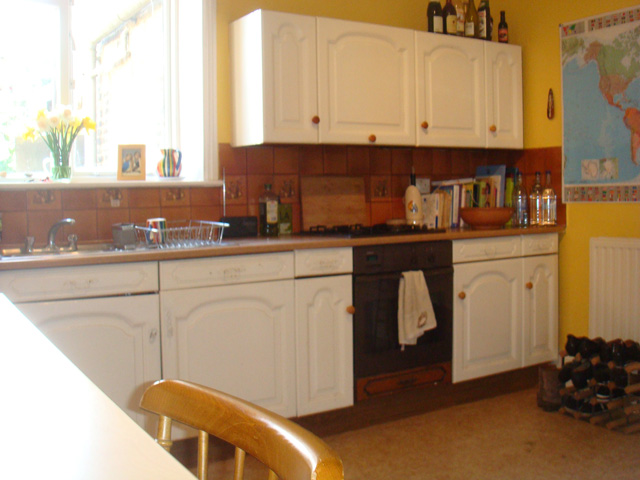
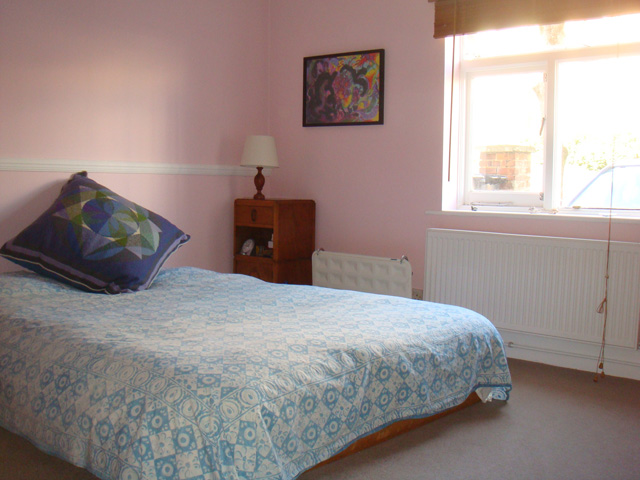
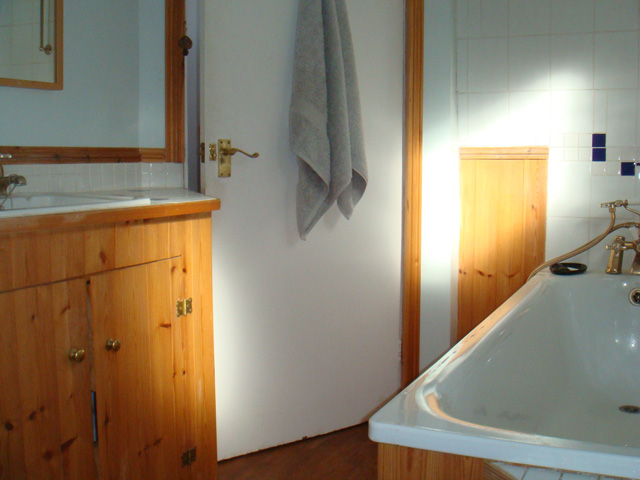
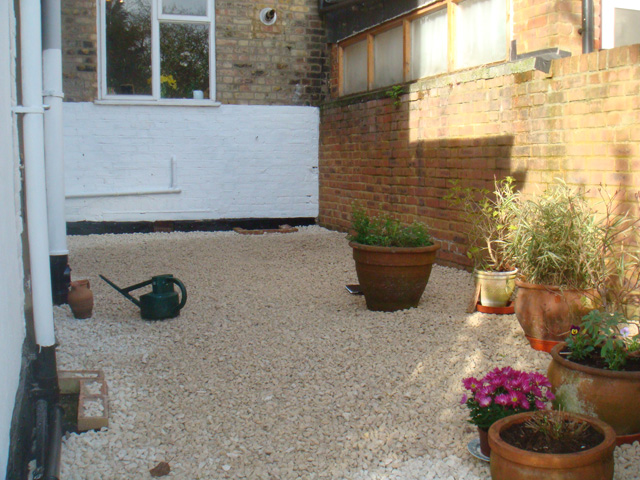
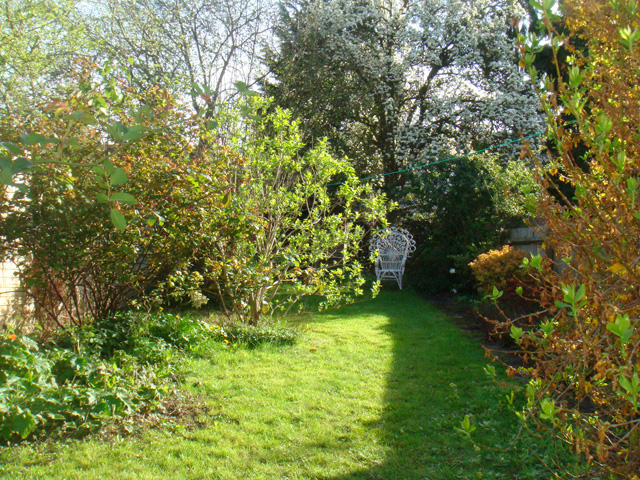
Ground Floor
Front
Communal garden, hardwood door to communal entrance with door to...
Hallway
Security entry phone, built-in storage cupboard, window to side, hard wood flooring, radiator, door to garden.
Lounge
16'8 x 14'3 Bay sash window to front, double radiator, coving, closed feature fireplace with surround.
Kitchen/Breakfast Room
13'7 x 12'10 Window to rear, eye & base level units, single drainer stainless steel sink unit with mixer taps, built-in single oven, gas hob, space for washing machine, dishwasher & fridge, double radiator, part tiled, wall mounted boiler.
Bedroom 1
12'8 x 12'5 Window to front, double radiator, dado rail.
Bedroom 2
13'7 x 12'10 Window to rear, double radiator, dado rail, coving.
Bedroom 3
12'8x9'10 Window to side, double radiator, wall mounted hand basin.
Bathroom
Two windows to side, wood panelled bath with mixer taps & shower attachment, low level WC, hand basin in tiled vanity unit, radiator, coving, part tiled, hardwood flooring.
Front
Communal garden, off street parking.
Rear
Patio area, mature garden with lawn, flower & shrub borders, various trees, shed.
Additional Information

Bellvue Road, London, N11
3 Bed Conversion - £499,950
Reed & Co are pleased to offer this three bedroom double fronted period conversion with spacious lounge, kitchen/breakfast room, bathroom, large mature garden, off street parking, many original features, close to New Southgate mainline station.
- Double fronted period conversion
- Lounge
- Bathroom
- Off street parking
- Three bedrooms
- Kitchen/ breakfast room
- Mature garden
- Many original features



