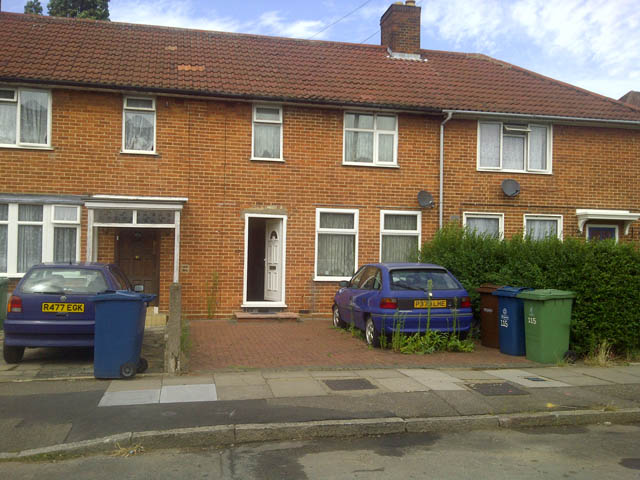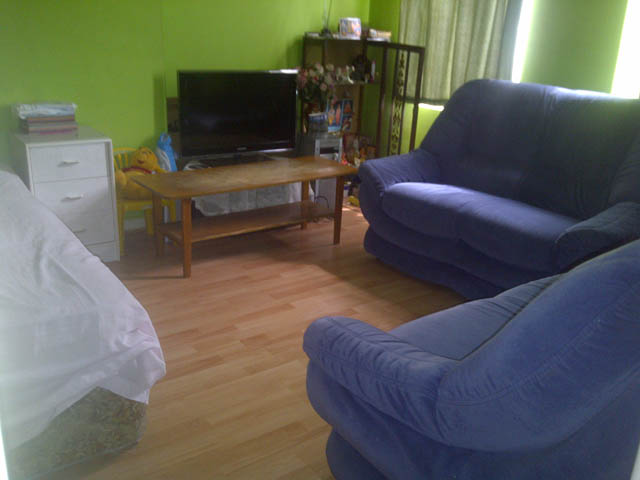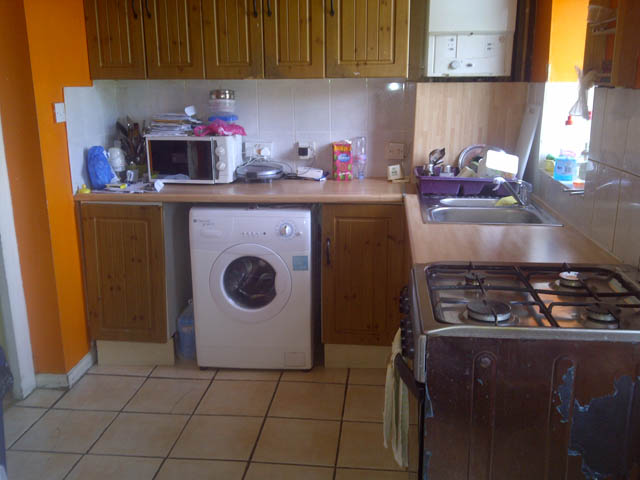


Ground Floor
Front
Double Glazed door to...
Hallway
Under stairs storage cupboard, radiator, wood flooring, doors to...
Lounge
13' 1'' x 12' 1'' (4m x 3.7m) 13'1 x 12'2 Double glazed window to front, double radiator, wood flooring.
Kitchen/Dining Room
16' 11'' x 6' 0'' (5.18m x 1.83m) 17' x 6' Fitted eye & base level units, single drainer stainless steel sink, space for gas cooker, space for washing machine & fridge freezer, tiled floor, double glazed door and window to rear garden.
First Floor
Landing
Stairs & landing to first floor, access to loft, doors to...
Bedroom One
14' 1'' x 8' 10'' (4.3m x 2.7m) 14'1" x 8'10" Two double glazed windows to front, double radiator, built-in storage cupboard.
Bedroom Two
9' 10'' x 8' 10'' (3m x 2.7m) 10' x 8'10" Double glazed window to front, double radiator, built-in cupboard.
Bathroom
Frosted double glazed window to rear, panelled bath with shower attachment, pedestal wash hand basin, low level WC, part tiled walls, double radiator, tiled floor.
Exterior
Exterior Front
Off street parking for two cars.
Garden
Approx. 80ft garden, mainly laid to lawn.
Additional Information

Moorhouse Road, Harrow, HA3
2 Bed Mid-Terrace House - £265,000
Mid-terraced two double bedroom house with lounge, kitchen/dining room. bathroom, double glazed, gas central heating, 80ft garden, off street parking, close to shops, transport and schools, offered Chain Free.
- Mid Terraced House
- Lounge
- Double galzed
- 80ft Garden
- Two double bedrooms
- Kitchen/Diner
- Gas Central Heating
- Off Street Parking



