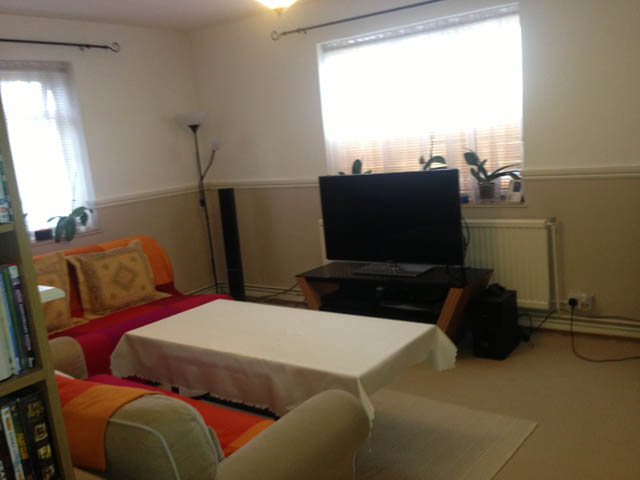
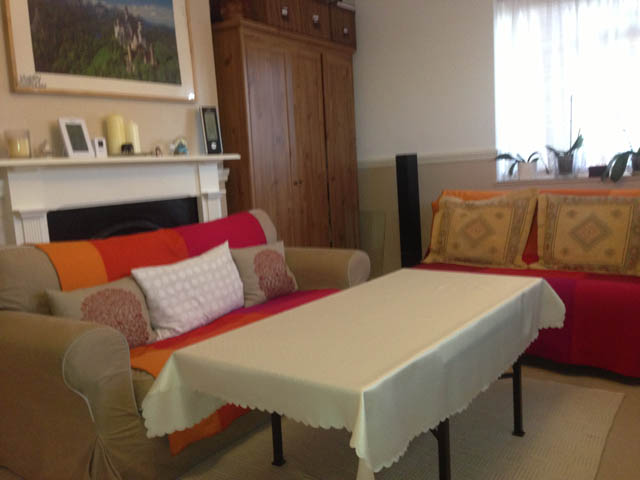
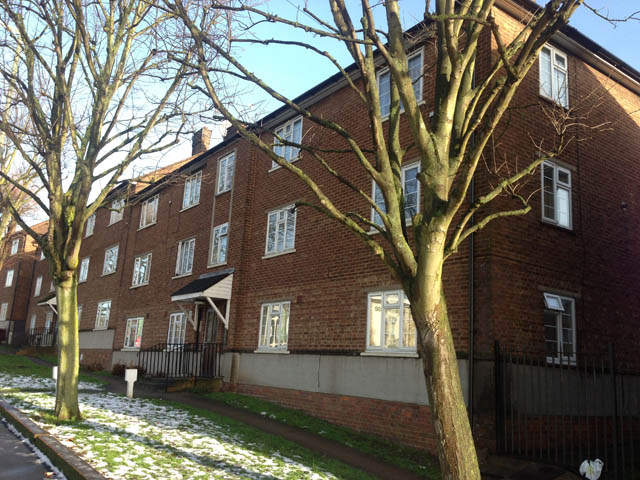
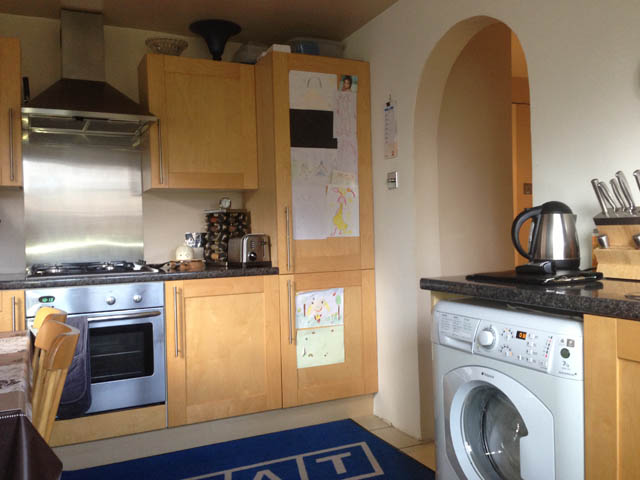
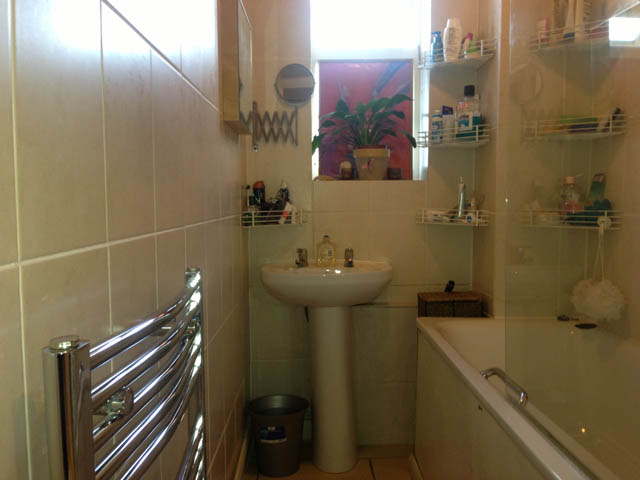
Ground Floor
Entrance
Communal entrance with Security entry phone, double glazed door to....
Hallway
Tiled floor, radiator, two built-in storage cupboards, doors to....
Lounge
13'6 x 11'8 Double glazed window to front & side, double radiator, dado rail, open fireplace with feature surround.
Kitchen
11'6 x 8'1 Double glazed to rear, double glazed windows to rear & side, modern range of eye & base level units, stainless steel single drainer sink unit with mixer taps, built-in single oven and gas hob with extractor hood, space for washing machine & dryer, integrated fridge-freezer, built-in storage cupboard, ceiling spot lights, tiled floor.
Bedroom One
12'6 x 8'1 Double glazed window to front, radiator, built-in storage cupboard.
Bedroom Two
9'6 x 8'8 Double glazed window to rear, radiator, built-in storage cupboard.
Bathroom
Frosted double glazed window to rear, panelled bath with mixer taps and shower attachment, wash hand basin, heated towel rail, tiled walls & floor.
Separate WC
Frosted double glazed window to rear, low level WC, part tiled.
Exterior
Communal gardens with resident parking.
Additional Information

Bittacy Court, London, NW7
2 Bed Purpose Built - £288 pw
Two double bedroom ground floor purpose built flat offered in excellent condition with spacious lounge, modern fitted kitchen and bathroom, fully double glazed, communal gardens with resident parking, close to Mill Hill East tube station & shopping, Part furnished, Available now
- Two Double Bedrooms
- Lounge
- Fully double glazed
- Excellent condition
- Purpose built flat
- Modern kitchen and bathroom
- Communal gardens & Parking
- Close to tube & shops



