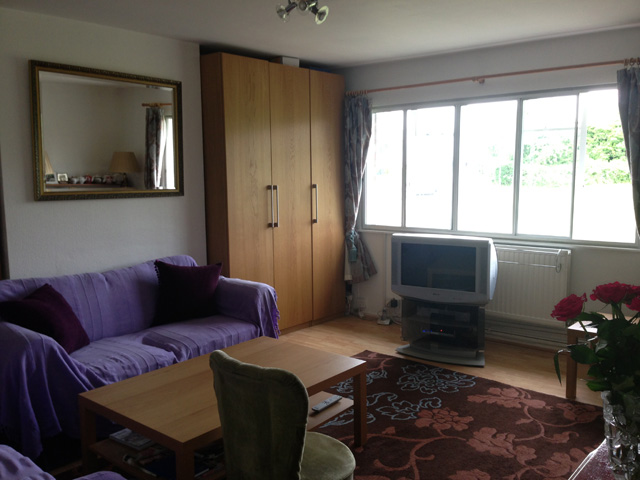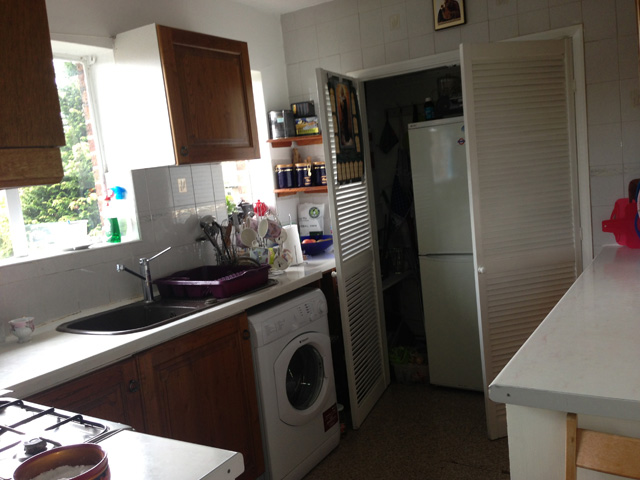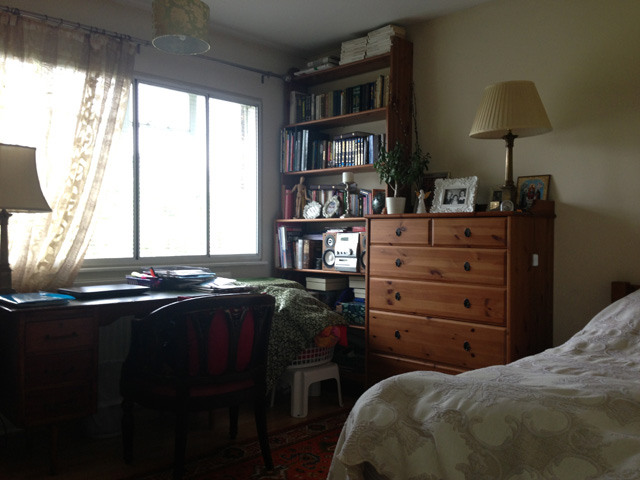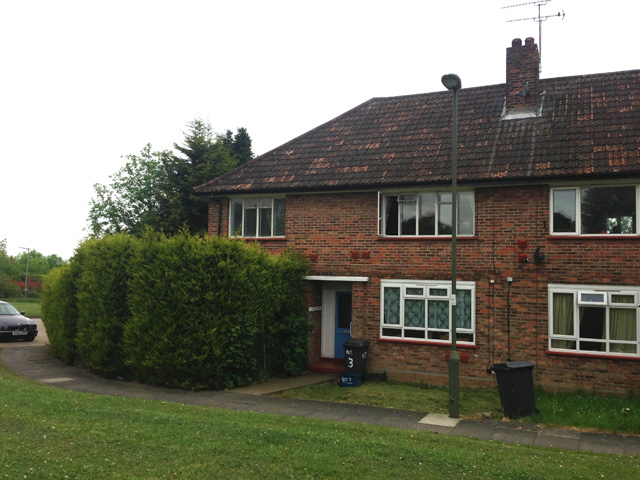



Ground Floor
Entrance
Steps to first floor hardwood door to....
Bedroom Two
8'11 x 8'6 Crittle window to rear, radiator, wood laminate flooring.
Separate WC
Frosted crittle window to rear, low level WC, fully tiled.
First Floor
Hallway
Steps to hallway, radiator, built-in storage cupboard, access to loft, wood laminate flooring, doors to...
Lounge
15'8 x 12'3 Secondary glazed crittle window to front, radiator, wood laminate flooring.
Kitchen
9'9 x 8'9 Crittle window to rear, eye & base level units, single drainer 1 1/2 bowl sink unit, space for gas cooker, space for washing machine, partly tiled, built-in storage cupboard housing fridge freezer, boiler.
Bedroom One
12'4 x 11'7 Secondary glazed crittle window to front, radiator, wood laminate flooring. radiator, built-in storage cupboard,.
Bathroom
Frosted crittle window to rear, panelled bath with mixer taps & shower attachment, wash hand basin, fully tiled, radiator.
Exterior
Garden
Small garden to rear, communal gardens and open green space to front.
Additional Information

Basing way, London, N3
2 Bed Maisonette - £349,950
Two double bedroom first floor maisonette with spacious lounge, fitted kitchen, bathroom with separate WC, garden, overlooking green space, resident parking, offered chain free.
- Two double bedrooms
- Lounge
- Bathroom
- Overlooking green space
- First floor maisonette
- Kitchen
- Garden
- Chain free



