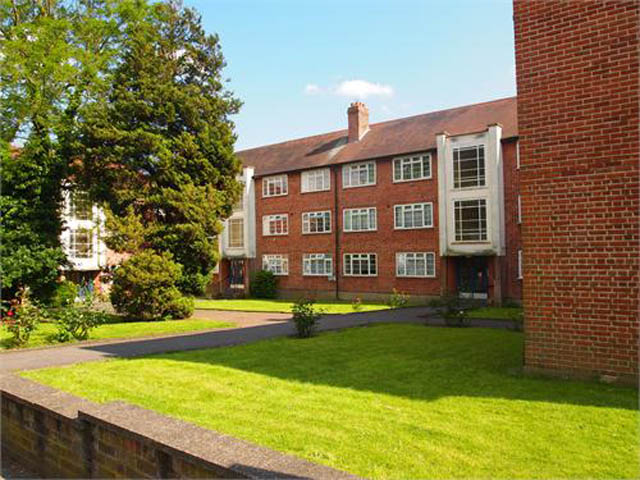
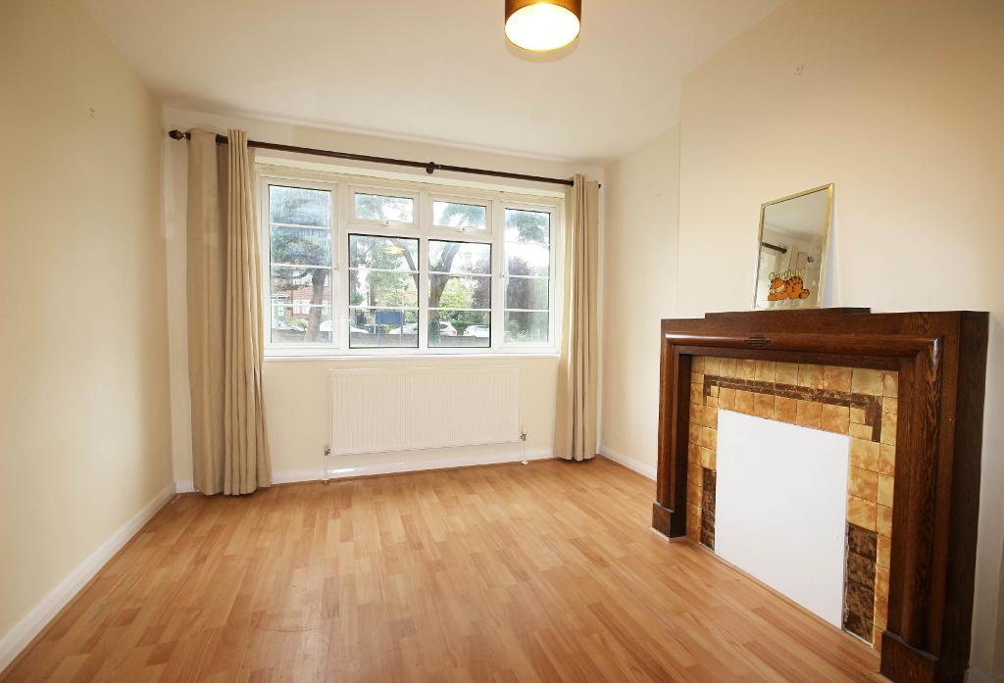
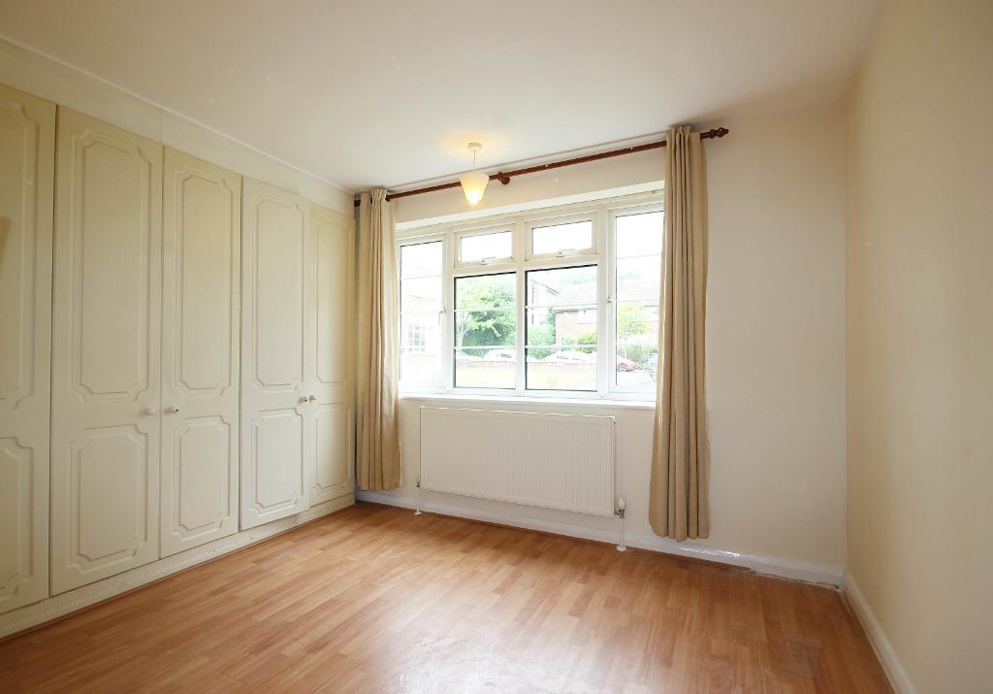
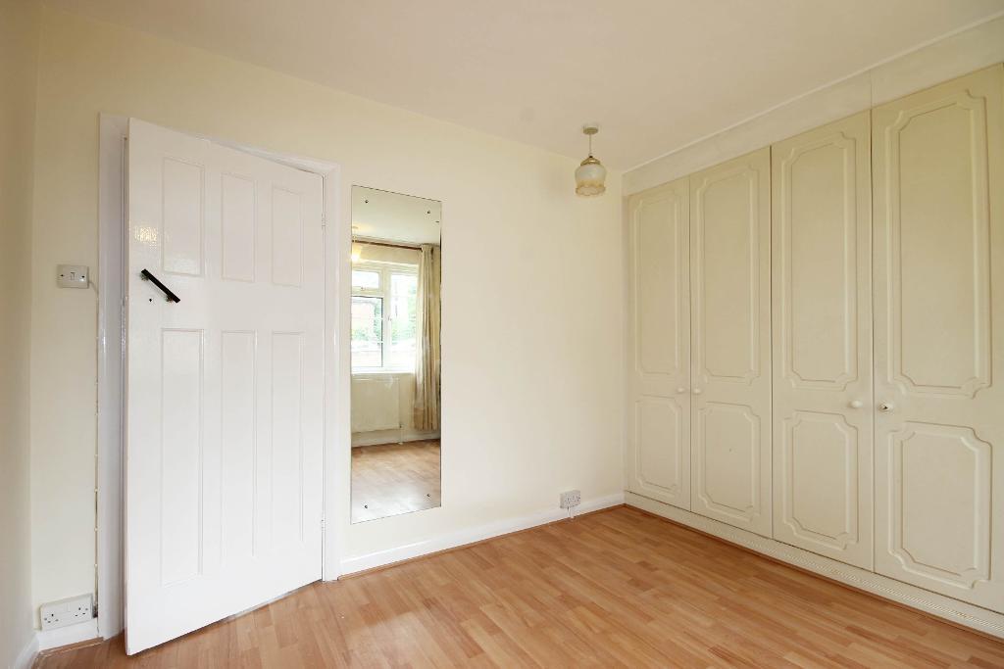
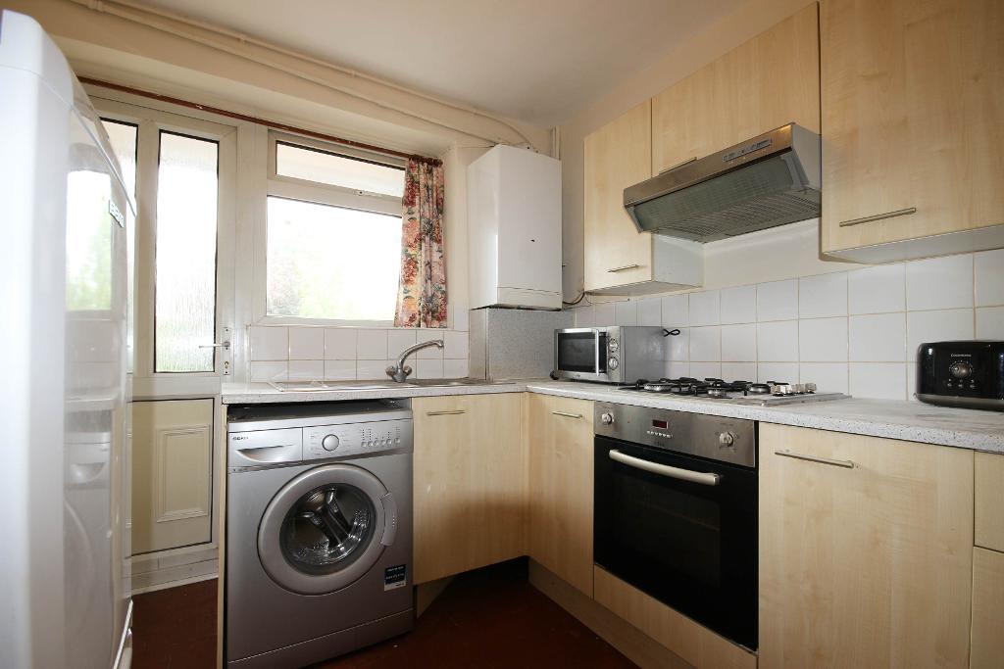
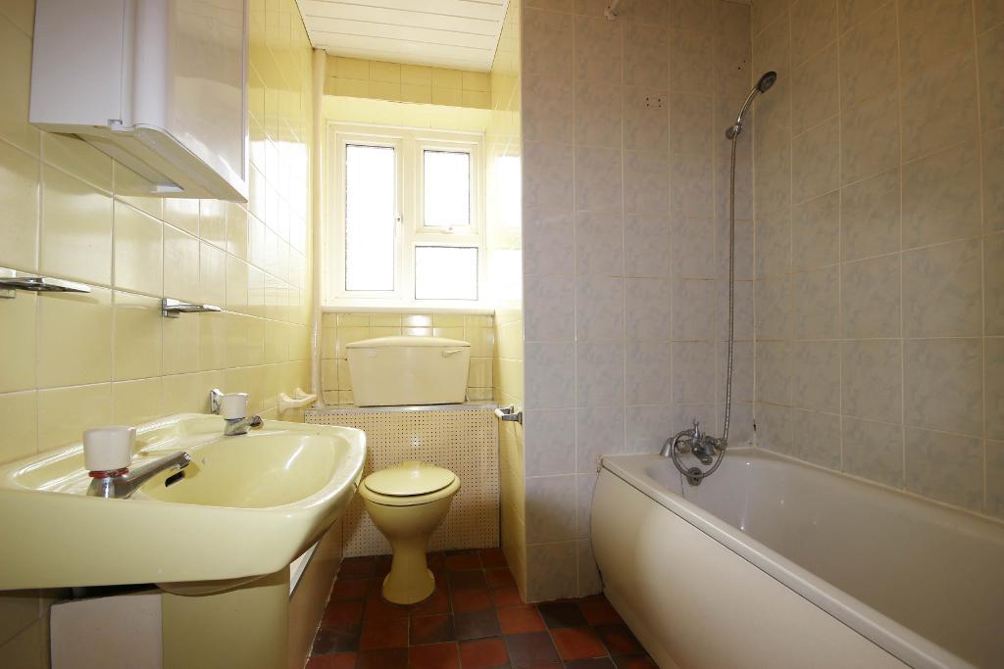
Ground Floor
Entrance
Communal entrance
Hallway
Wood flooring, doors to...
Lounge
13'5 x 10'2 Double glazed window, wood flooring, radiator.
Kitchen
10'2 x 8'3 Double glazed window, eye & base level units, single drainer sink unit, space for cooker, space for washing machine & fridge freezer, tiled, radiator.
Bathroom
Double glazed window, paneled bath with mixer taps & shower attachment, hand basin, low level WC, tiled, radiator.
Bedroom One
12'4 x 9'5 Double glazed window, wood flooring, radiator.
Bedroom Two
10'2 x 10'2 Double glazed window, wood flooring, radiator.
Exterior
Communal gardens.
Additional Information
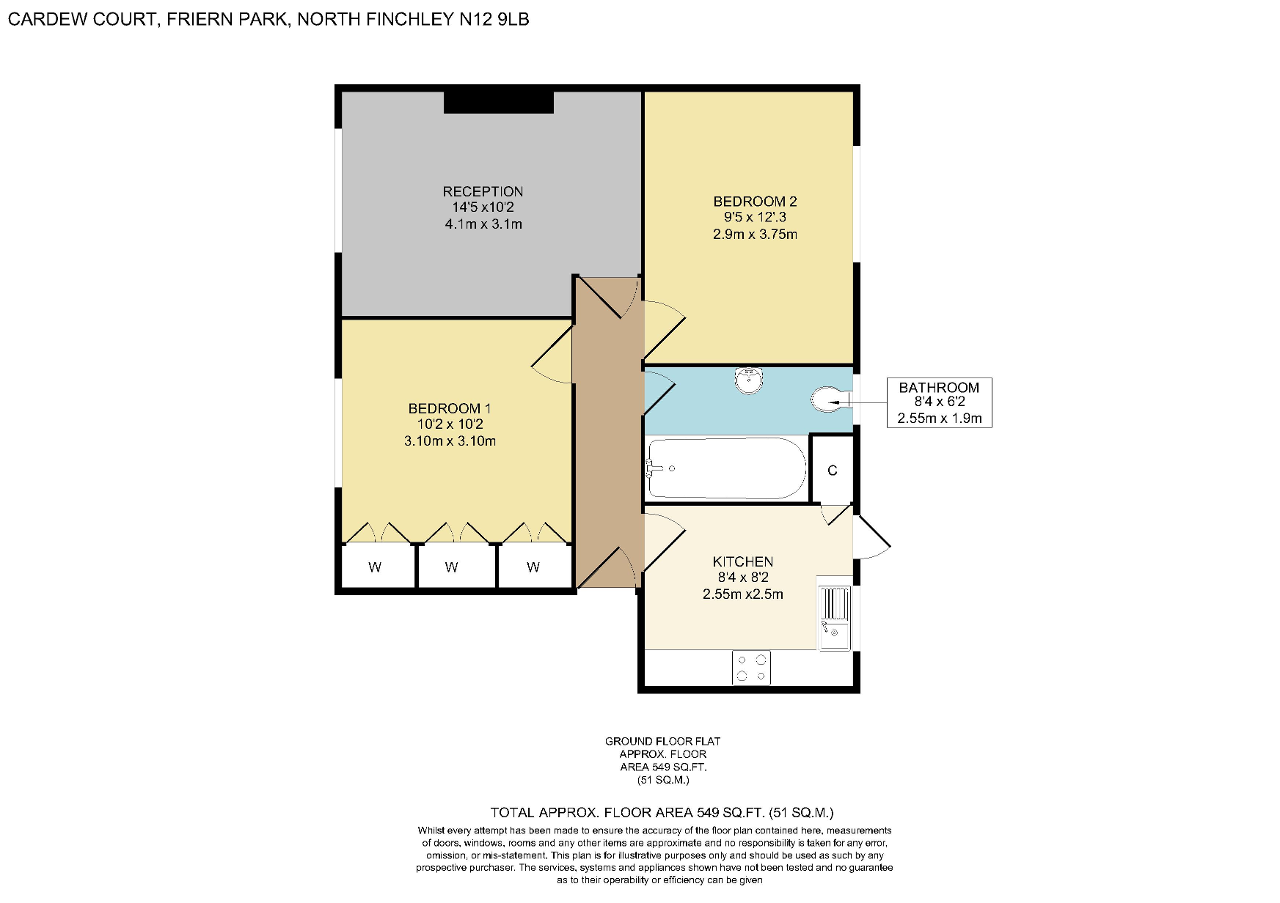
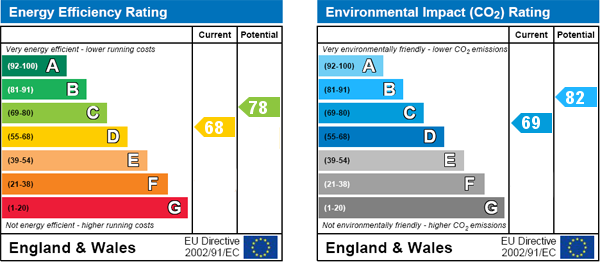
Friern Park, London, N12
2 Bed Purpose Built - £335,000
Two double bedroom ground floor purpose built flat with a spacious lounge; fitted kitchen & bathroom, wood flooring, communal gardens, close to shops & transport links,walking distance to north Finchley high road ,Also ideal for investor current rental achived anything between £1300pcm to £1350PCM.
- Two double bedrooms
- Lounge
- Double glazed
- 160 years lease
- Ground floor purpose built flat
- Fitted Kitchen & bathroom
- Communal gardens
- Investment oppurtunity



