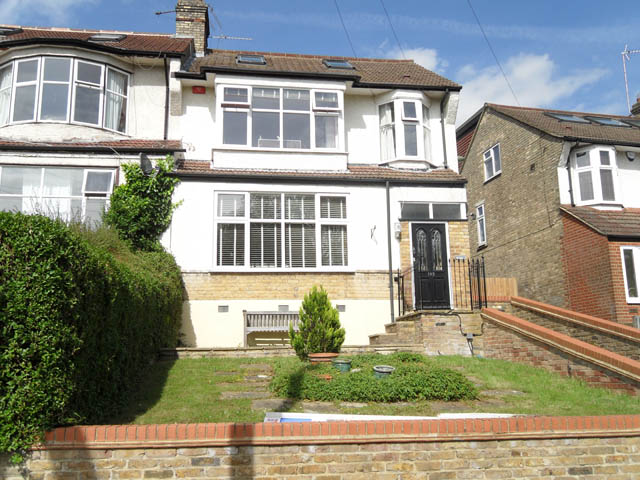
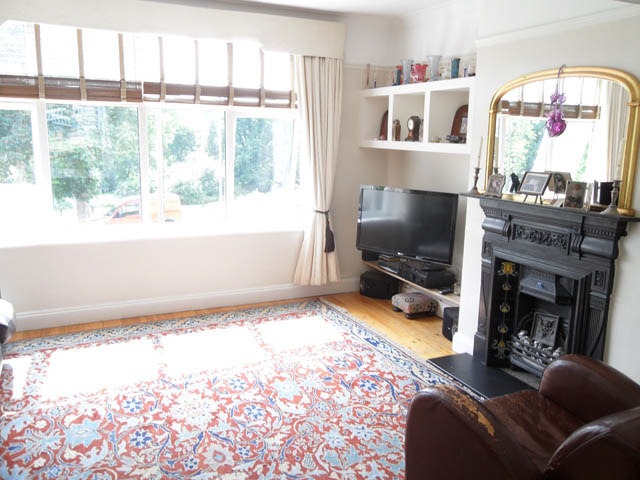
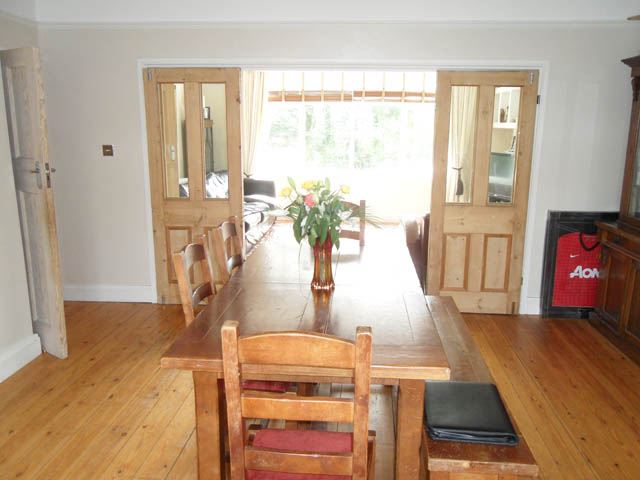
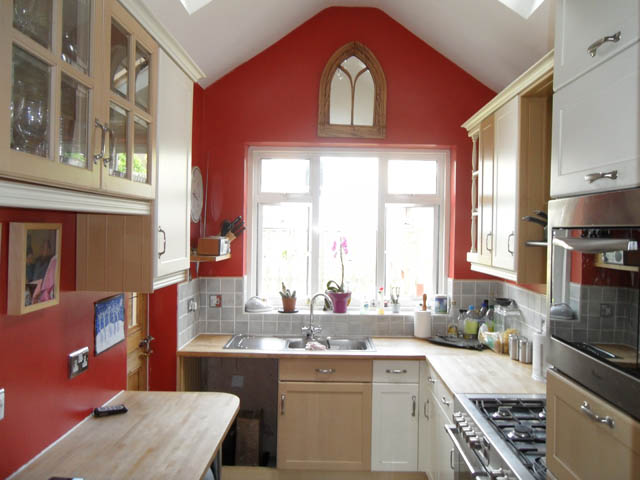
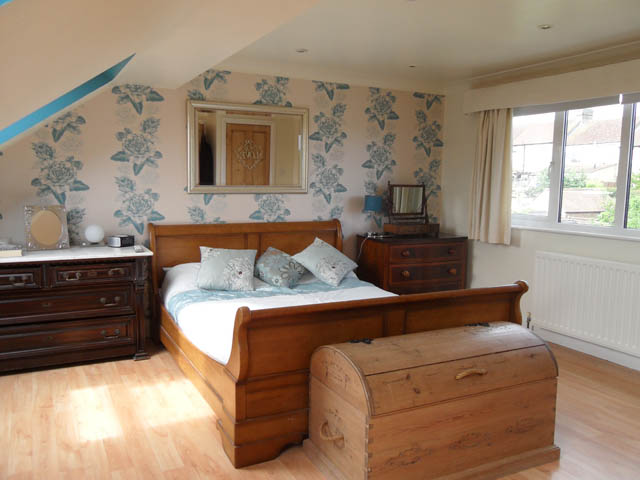
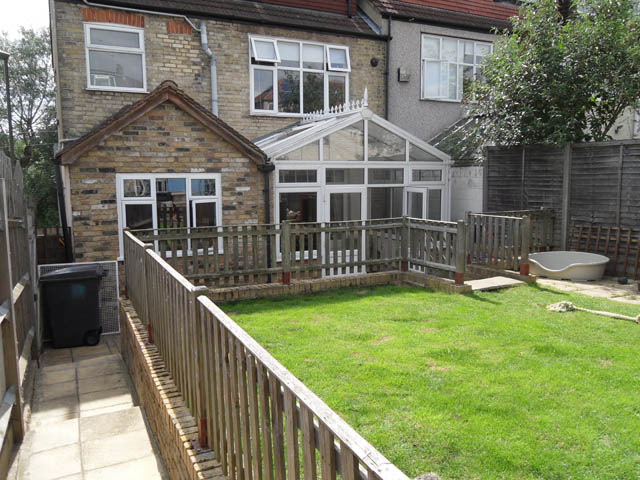
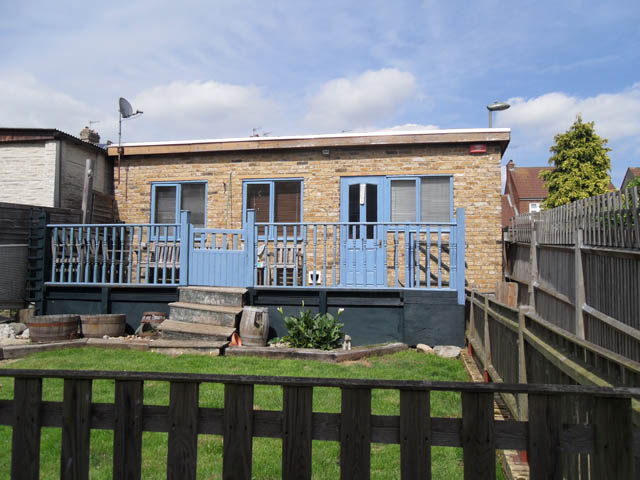
Ground Floor
Entrance
Porch leads into entrance hall: Original wood flooring, dado / picture rails, under stairs storage cupboard, coving.
Claokroom
Hand wash basin, low level WC, chrome towel rail, opaque window to side aspect
Lounge
(15"6 x 12"8) Double glazed window across front aspect overlooking Oakhill Park, exposed wood flooring, coving, cast iron feature fireplace, picture / dado rails. Access to dining room through double doors.
Dining Room
(15"7 x 12"3) Exposed wood flooring, inset spotlights, radiator, coving, picture rails, cupboard. Access conservatory through double doors.
Kitchen
(13"7 max x 7"2) Range of fitted wall / base units, integrated microwave, fridge and freezer. Space for dishwasher and seven burner range cooker. Tiled splashbacks, stainless steel sink with mixer tap. Vaulted ceiling, radiator, ceramic tiled flooring, double glazed window to rear aspect. Door to Conservatory to side.
Conservatory
(12"6 x 9"6) Radiator. Door to kitchen. Brick built with UPVC pitched roof and double doors leading to rear garden.
First Floor
Bedroom One
(13"9 x 13"1) Double glazed bay window to front aspect, radiator, coving, picture rail, stripped wood panel door, built-in wardrobes
Bedroom Two
(13"9 x 11"0) Double glazed window across rear aspect, cast iron fireplace, built-in cupboard, stripped wood panel door, built-in wardrobes, coving, picture rail, radiator.
Bedroom Three
(8"10 x 7"9) Double glazed oriel bay window to front aspect, stripped wood panel door, two radiators, picture rail.
Family bathroom
Panel bath and separate corner shower cubicle. Hand wash basin, W/C, heated towel rail, inset spotlights, double glazed window to rear aspect.
Second Floor
Family bedroom four
16"7 x 14"4) Double glazed windows across rear aspect, stripped wood panel door, door to en-suite, eaves storage, inset spotlights. Radiator, two skylight windows to front aspect – views towards Canary Wharf.
En-suite shower room
Double width shower cubicle. W/C, hand wash basin, heated towel rail. Tiled walls, inset spotlights, opaque double glazed window to rear aspect.
Exterior
Front
Laid to lawn with steps rising to front entrance. Views over Oakhill Park.
Garden
Patio leads to enclosed lawn area, with decked area beyond. Outbuilding at far end of garden, leads to access road.
Outbuilding
Room 1 (17"9 x 13"9) Utility area to front aspect - Sink and drainer, work surfaces, base units, plumbing for washing machine
Garage
Garage / Storage to rear aspect – Up and over garage door exits to access road
Room 2 (17"8 x 8"6) Gym – power and lighting.
Additional Information
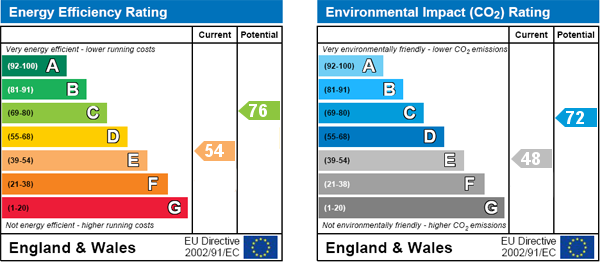
Brookside, Hertfordshire, EN4
4 Bed Semi-Detached - £535,000
Beautifully presented extended four bedroom family home situated on a quiet cul-de-sac. Ample entrance leads to downstairs W/C and fitted kitchen with vaulted ceiling. Dual aspect ground floor with connecting lounge and dining rooms leading to modern conservatory. First floor consists of three bedrooms and family bathroom. Second floor offers master bedroom and en-suite with views over Oak Hill park and beyond. Rear garden includes two room outbuilding with access road behind.
- Four bedroom semi-detached house
- Modern fitted kitchen
- Coservatory
- Two bathrooms
- Two receptions
- Downstairs cloakroom
- Outbuilding
- Views over parkland



