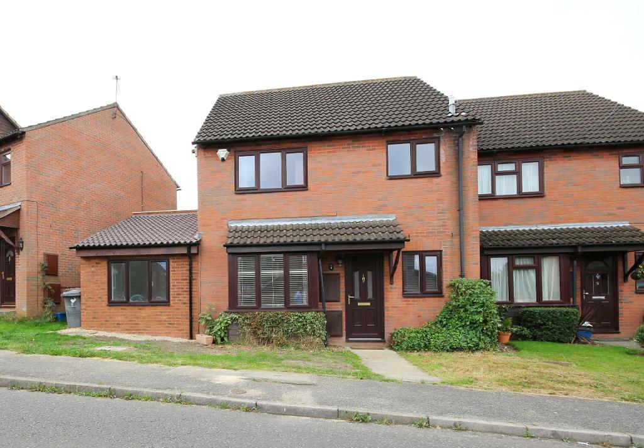
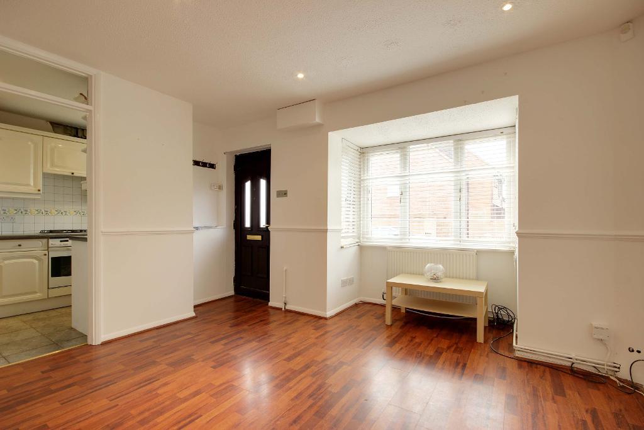
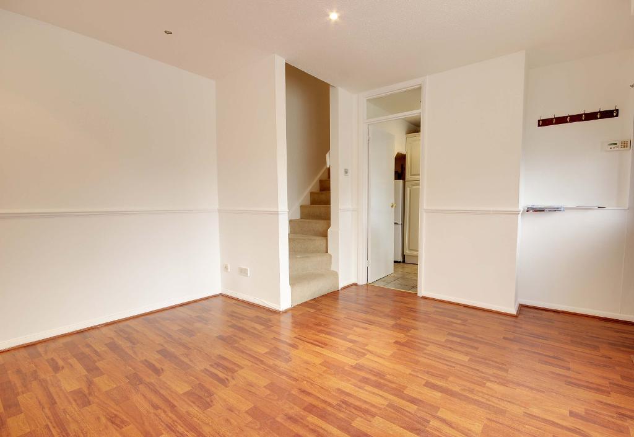
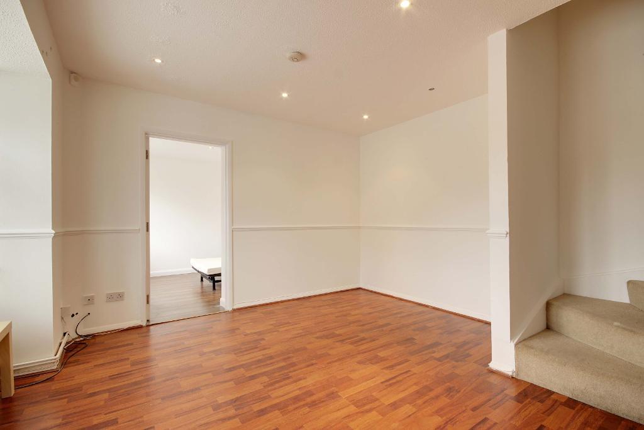
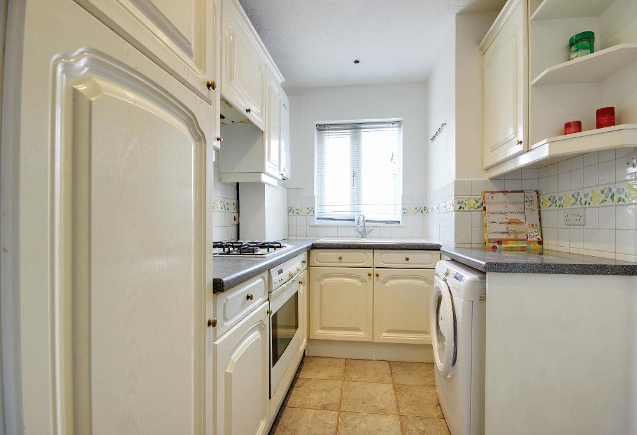
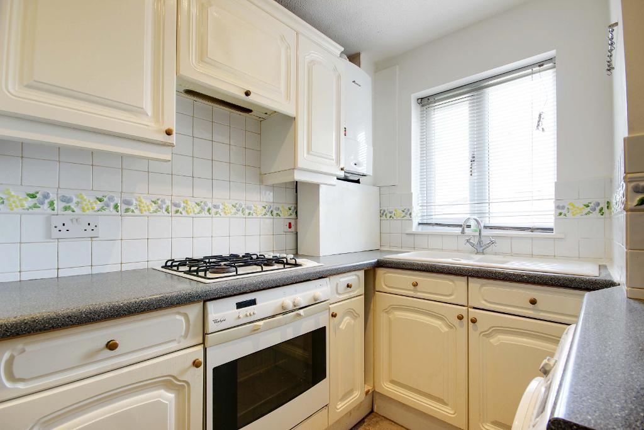
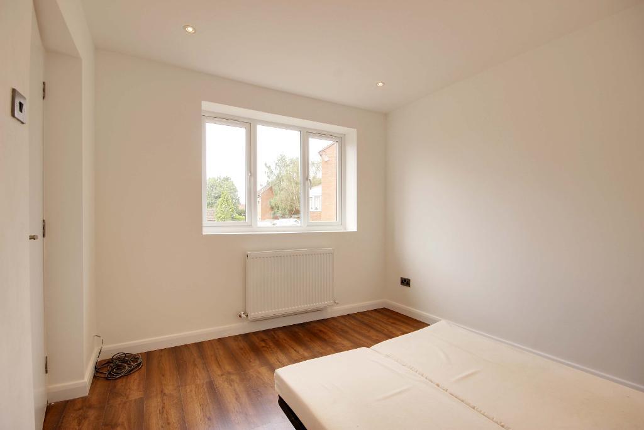
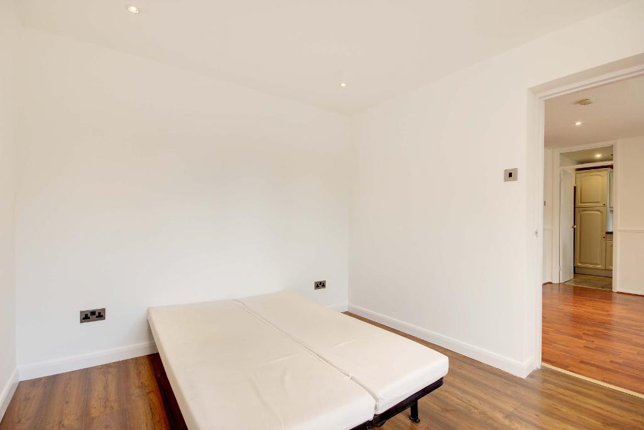
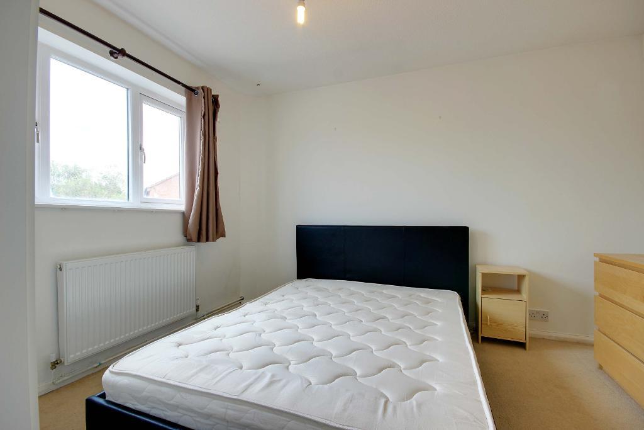
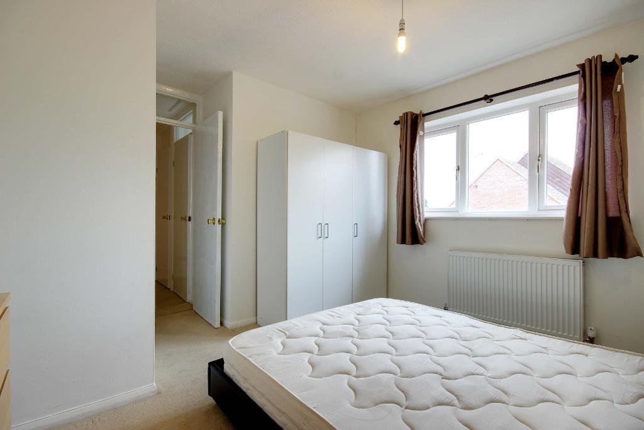
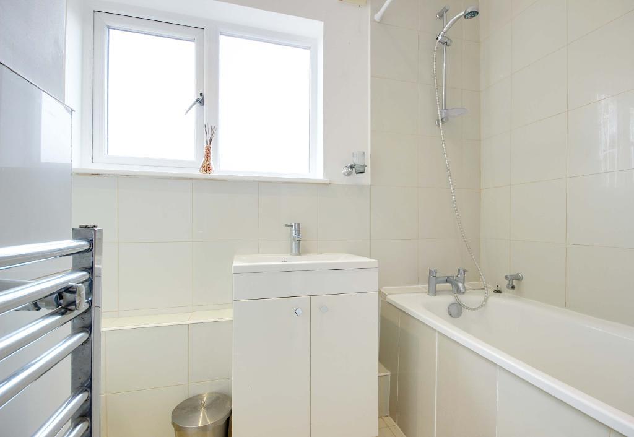
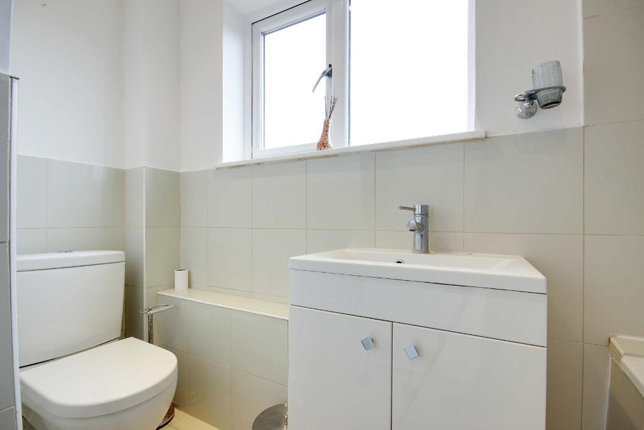
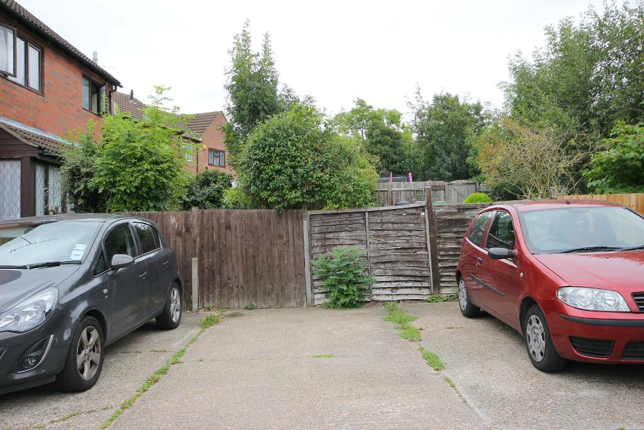
Ground Floor
Lounge
14' 6'' x 11' 6'' (4.42m x 3.53m) Double glazed front door, bay window to front, radiator, hardwood flooring, door to bedroom one, stairs to first floor, opening to....
Kitchen
11' 7'' x 5' 6'' (3.55m x 1.7m) Double glazed window to front, eye & base level units, single drainer sink with mixer taps, built-in single oven with gas hob, space for fridge freezer & washing machine, wall mounted boiler, part tiled walls.
Bedroom One
10' 11'' x 9' 4'' (3.33m x 2.87m) Double glazed window to front, hardwood flooring, radiator.
First Floor
Stairs & Landing
Built-in storage cupboard, access to loft, doors to....
Bedroom Two
11' 10'' x 10' 4'' (3.63m x 3.15m) Double glazed window to front, radiator.
Bathroom
Double glazed frosted window to front, tiled panelled bath with mixer taps & shower attached, hand basin in vanity, low level WC, heated towel rail, fully tiled walls & floor.
Exterior
Parking
Off street parking.
Additional Information
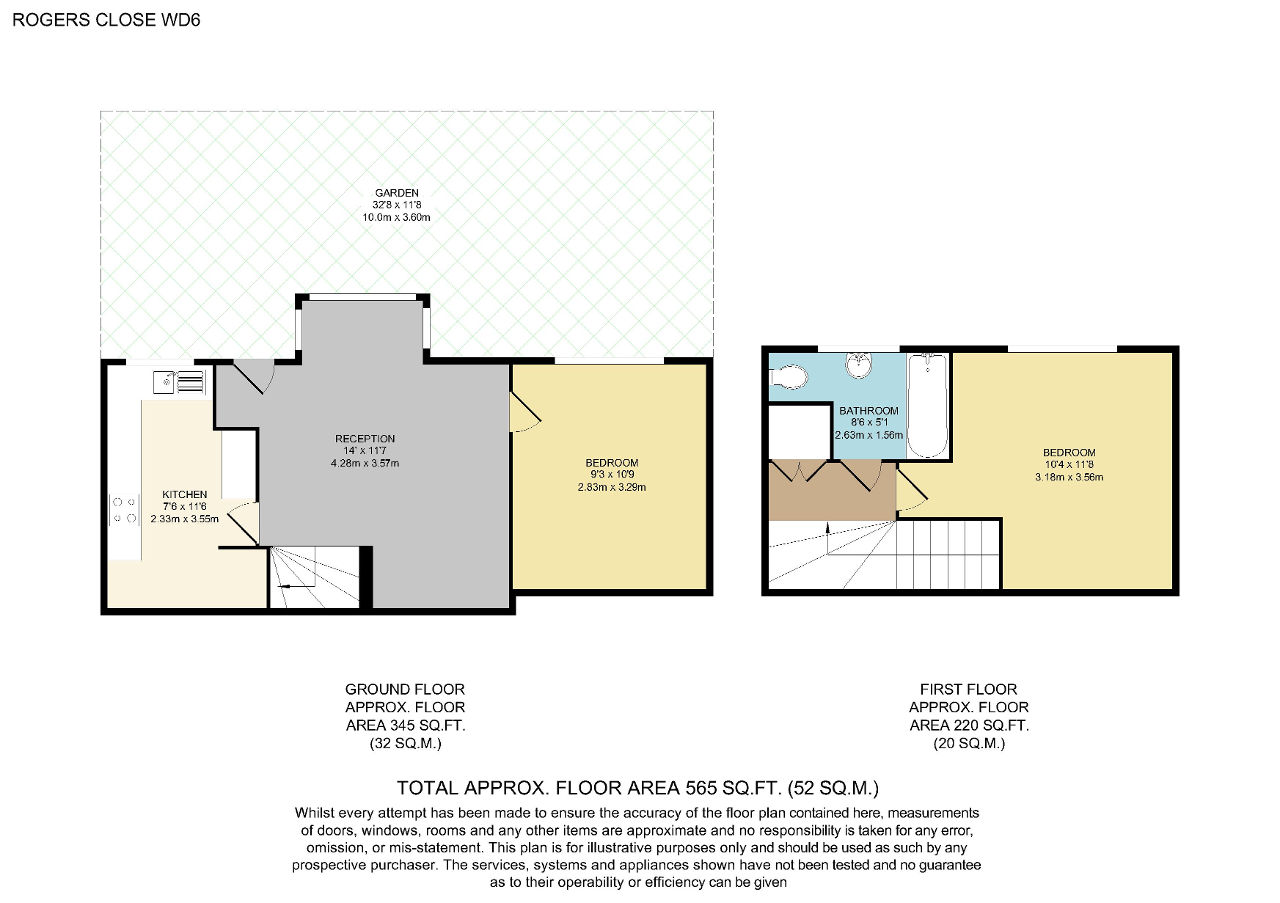
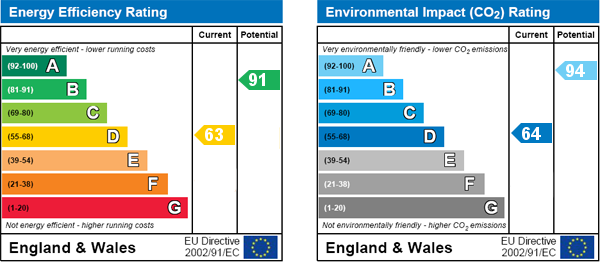
Rodgers Close, Borehamwood, WD6
2 Bed End Terraced - £365,000
Reed & Co are pleased to offer this modern two double bedroom house in excellent condition, situated in a modern development. Spacious lounge with a modern fitted kitchen, modern bathroom, double glazed, gas central heating, off street parking, close to major road links. Offered chain free.
- Two double bedroom house
- Moderrn Fitted Kitchen
- Double Glazing
- Off Street Parking
- Spacious Lounge
- Modern Fitted Bathroom
- Harwood flooring
- Chain Free



